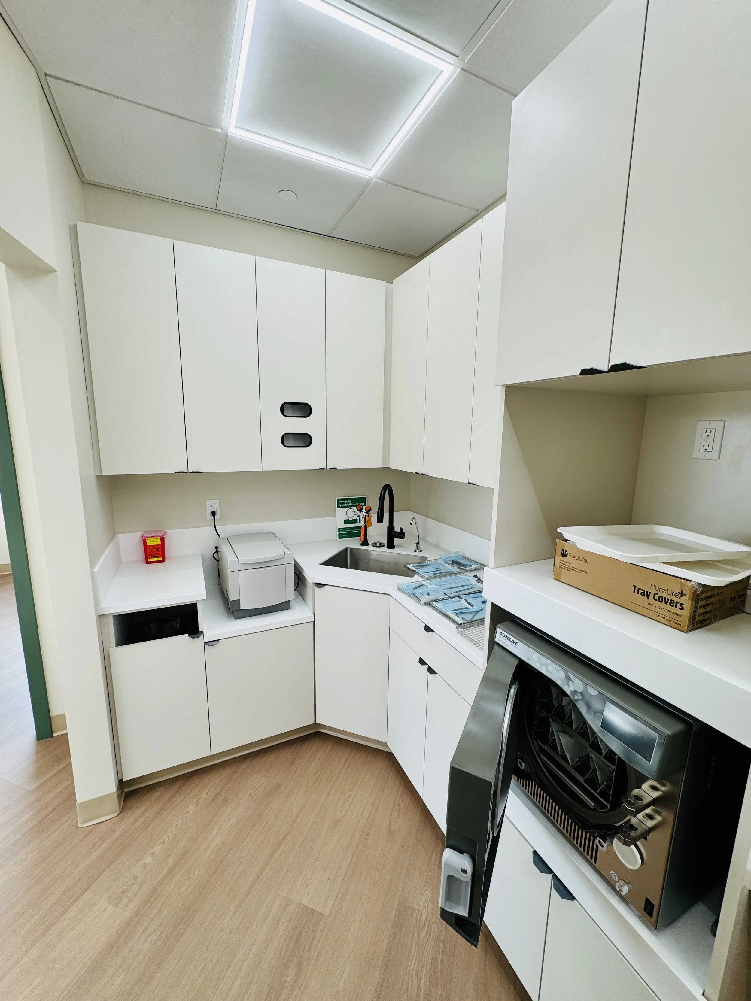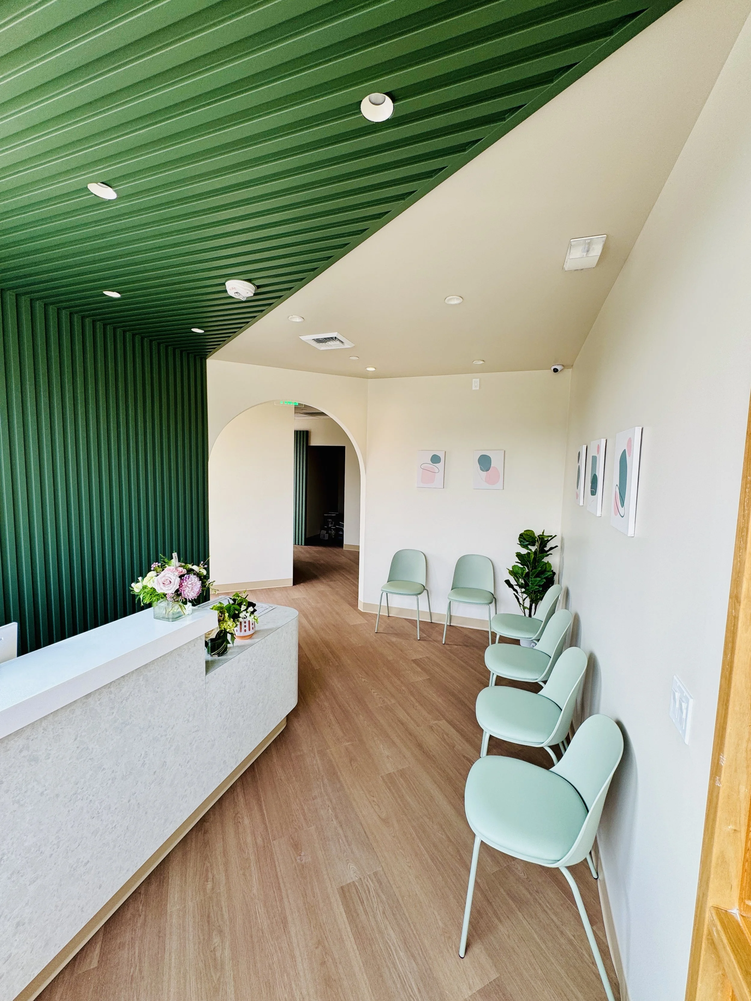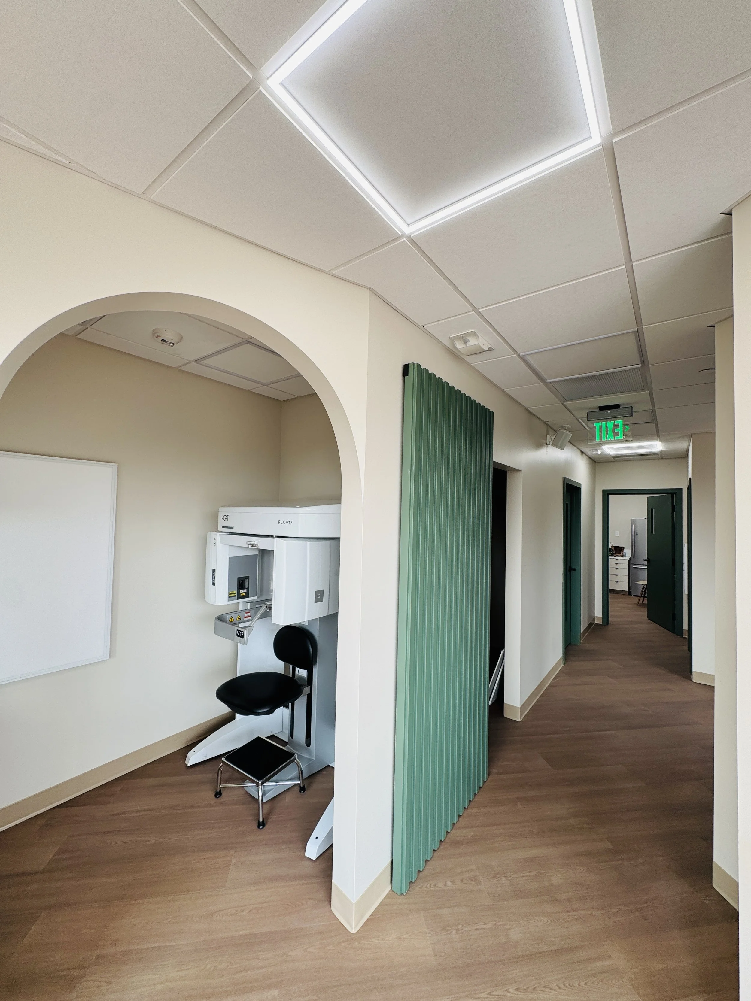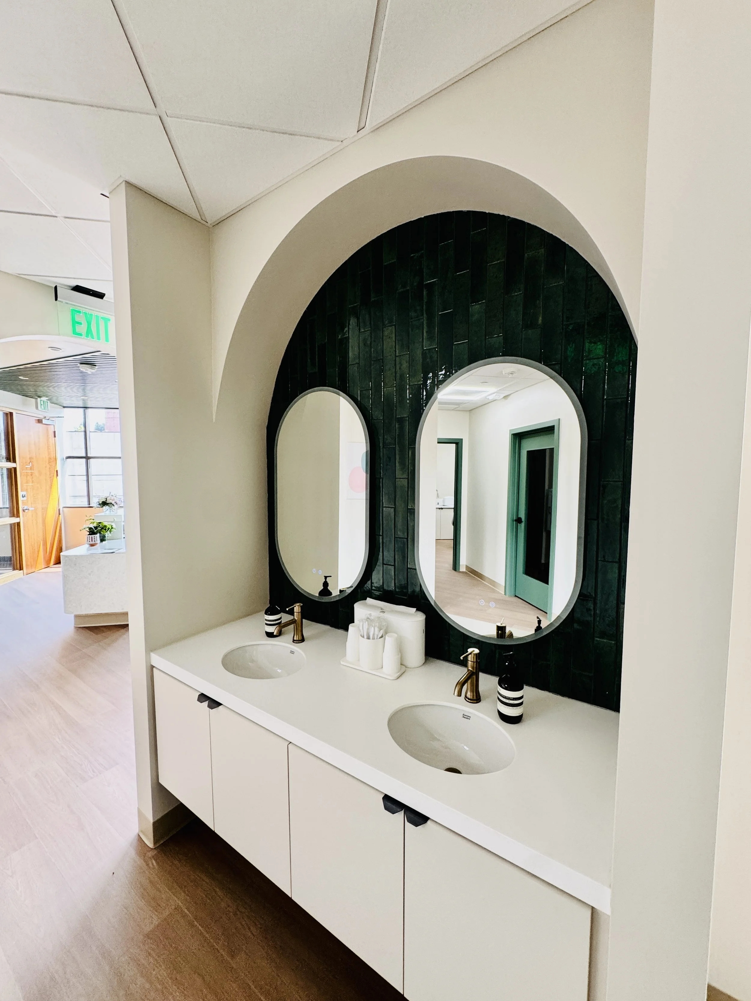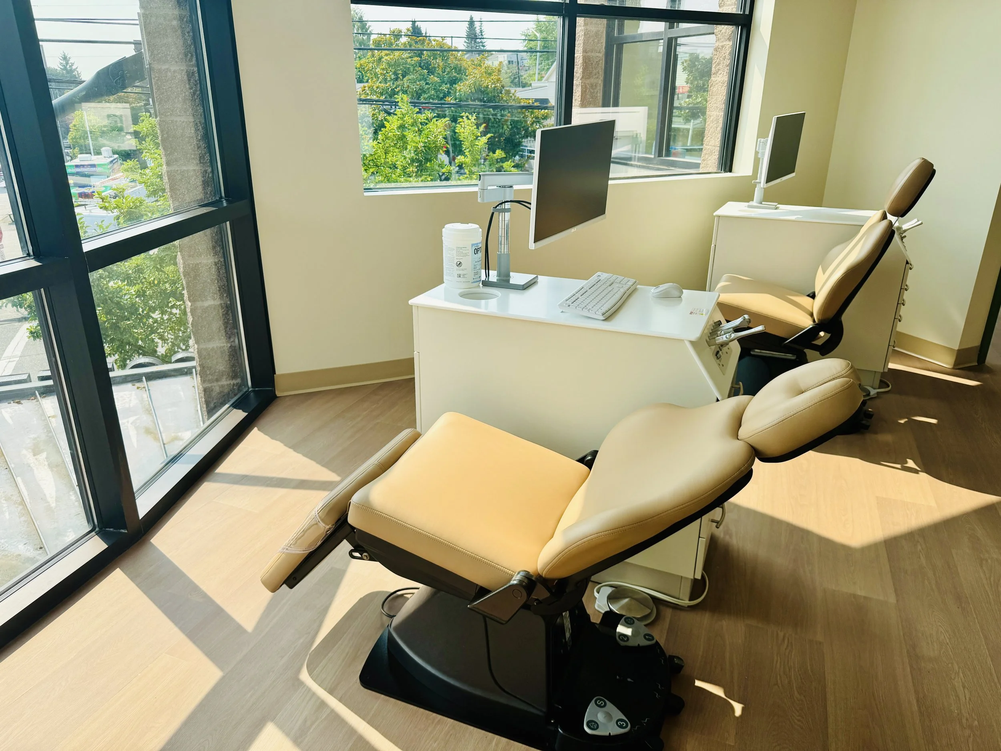Designing for Orthodontics: How Smart Spaces Improve Patient Care
When patients walk into an orthodontic office, their experience is shaped not only by the team they meet but also by the environment around them. A well-designed space makes treatment smoother, reduces stress, and helps staff work more efficiently. Here’s a look at the key elements of modern orthodontic practice design, with examples from recent projects.
Centralized Sterilization
Sterilization is the heartbeat of an orthodontic practice. Modern designs lean toward an open concept, making the space easy to access and monitor. Centralized parking for intraoral scanners keeps essential tools within reach. This improves efficiency and keeps workflows clean.
Dedicated Consultation Rooms
Consultation spaces set the stage for patient relationships. High-end finishes, proper line-of-sight layouts, and a dedicated chair for initial exams make consultations feel professional and welcoming. This is where patients commit to treatment — design matters here.
Flexible Spaces for Growth
Every practice should have at least one flexible-use room. These areas can serve as a private office, mother’s room, or a space for adding esthetic services in the future. Locating them near waiting areas provides privacy while staying accessible.
Welcoming Reception & Waiting
The waiting area creates the first impression. Orthodontic practices benefit from a variety of seating options, kids’ areas, and small amenities like beverage stations or homework desks. Open-concept reception and check-out desks make the space approachable while handling higher patient volume. Less square feet applied here will increase the treatment space.
Imaging & Records
Advanced imaging is central to orthodontics today. 3D cone beam CT and pan-ceph units are typically set back in alcoves, with adjacent records rooms for smooth data flow. Positioning equipment this way allows staff to capture diagnostics without disrupting patient traffic.
Treatment Bays & Brushing Stations
Treatment bays are often open or semi-open, giving patients a sense of community while keeping staff workflows efficient. Dividers or freestanding partitions add privacy where needed. Brushing stations, placed right in the bay, encourage patients to clean up before or during appointments, helping to keep clinical spaces neat.
Patient Demographics Drive Design
Orthodontics serves a wide range of patients — from children getting their first braces to adults choosing clear aligners. Offices must be designed to support these different needs with comfortable waiting areas, private consultation spaces, and treatment bays that handle volume without feeling crowded.
Putting It All Together
A complete orthodontic practice layout — like this one below with 5 treatment chairs in 1522 sq. ft. — shows how each piece fits into the bigger picture. When sterilization, imaging, treatment, consultation, and waiting areas are all aligned, the result is a practice that feels natural for patients and efficient for staff.
Final Word
Designing for orthodontics is about more than square footage and equipment. It’s about creating a flow that feels intuitive for patients and seamless for the team. By focusing on sterilization hubs, patient-centered consultation spaces, and flexible design choices, orthodontic practices can elevate care, boost efficiency, and prepare for future growth.
If you’re planning a new orthodontic office or rethinking your current layout, thoughtful design will be one of the best investments you make.
